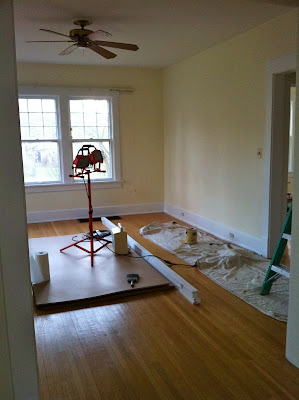So we've been in possession of the house for a month now. Considering our main labor sources (Zach and his dad Chris) also work full-time jobs, we've made a lot of progress! Warning, this is about to get real wordy and long up in here.
ATTIC
The biggest change so far has probably been the attic. It wasn't insulated or anything so we were constantly losing heat to it while trying to heat the rest of the house.
Zach and Chris framed, ran electrical and cable and insulated it up there. It was definitely not the easiest task because, as you can see with how Zach has to stand, the ceiling is pretty low up there.
Then the drywall went up.
Then Zach's mom Kristi & his grandma Darlene painted everything in this ostrich feather color I picked out, ooh la la.
My Grandpa Meiner put the sconces up last week and then came back to take down a few light fixtures in the main areas so we can paint the ceilings. We thought sconces would be better with those low ceilings than anything hanging overhead.
Zach and Chris added the trim the night before the carpet was delivered last week. Still needing to be done: trim around windows and railing on stairway.
TRIM
Speaking of our paint slaves, Kristi & Darlene have also painted pretty much ALL the trim in the house as well. Yeah, they are amazing. Their plan of action is to do the ceilings next, then the walls.
All this trim was freshly painted, but nothing done to the walls. See the huge difference???
BACK STAIRWAY
Then Zach and Grandpa Shadoan took down the railing and coat hook. We scored, and sprayed, and peeled, and sized. And Drew shop vac-ed up all our mess.
And then Grandpa puttied and sanded.
And then the three of us hung it allllll up. It wasn't really a lot of paper but because it was a stairway there were lots of odd angles we kept having to cut. This hallway is really hard to get pictures of. I promise better ones when it's all said and done. Still needing to be done in the stairway: replace carpet, paint ceiling and below chair rail.
YARD
Since it took two months to close on the house (September - November) and no one lived in the house for a bit before that the yard had not been raked all fall. We have a few mature trees in the front, so the leaf situation was a mess. Reagan and I worked a couple hours a day for a week to make a decent dent in it. Then my parents helped out a few times too. The best part of yard work is that our neighbors stop by while we're outside to introduce themselves. Everyone has been so awesome so far!
DINING ROOM
This has probably been the third largest endeavor. The ceiling was in bad shape so we did dry wall up there. Then the plaster walls also weren't the best so Zach came up with the idea to add the wainscoting. Zach and Chris meticulously measured everything and hung it all.
Chris added grooves in the top piece of moulding for plates and such!!
Darlene, Luba (more for pictures sake) and Victor caulked their little hearts out.
Chris & Zach putting up the crown. Everything from the plate rail down will be painted white and a different color painted on the walls between that and the crown moulding.
(if it helps it'll look kinda like this when it's all finished)
Still needing to be done in the dining room: finishing crown moulding, painting moulding, ceiling and walls, and hanging chandelier.
Upstairs stairway
Still to be done here: finish wainscoting/trim then caulk it all and sand, paint the bottom half (and doors) white and the top a color. Replace carpet on the stairs.
KITCHEN
This has probably been the second biggest challenge so far and I'm sure once it's fully underway will rocket to the #1 position. Originally we were just going to replace the 1950's countertops, maybe paint the cabinets and replace the hardware. After pulling the countertops off to measure for the new ones, our handymen (z & chris) noted a few cabinets were rotted as well as the floorboard. Dun dun duuunnnnn. We couldn't just replace the damaged ones because they don't make those beaut's anymore. We juggled finishing unfinished ones from Menard's or Lowe's ourselves. Then a customer of Zach's that manages a cabinet store offered him a great deal and we jumped on it. I think Zach and Chris will lose a lot less hair by not having to do yet another project themselves.
(when disconnecting the drain, Chris found a bevy of silverware in the pipes)
Another customer of Zach's who owns a flooring company offered us an amazing deal on flooring. A little tit for tat aye. The carpet in the attic and other stairways are included in this deal and so is this tile that will go in the kitchen and bathrooms (that Zach will lay.)
And so in it's current state, this is what our kitchen looks like right now. Daunting much?
The pink toilet and vanity Zach ripped out from the bathroom next door in order to lay the tile. Oh our pink bathroom is just fabulous... this won't be a project for a while down the road however =) I actually don't mind it because my great-grandma's bathroom was pink just like this so it's fine by me if it stays for a while.
still to be done in the kitchen: everything under the sun and then some.
whew!!! sorry that was so long-winded! I really need to work on taking better pictures to document things, the camera phone isn't technically high-def.





































No comments:
Post a Comment